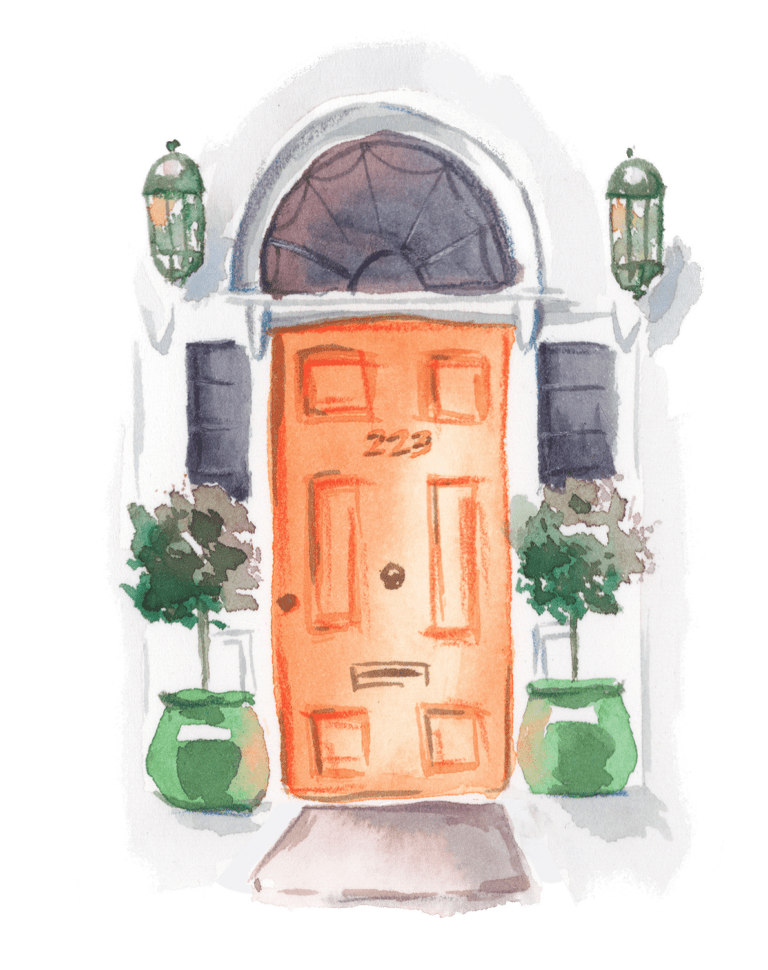We sat down with Interior Designer Susan Buzaid, founder of Olley Court Interior Design Studio, to learn about an exciting home renovation she recently completed in Chappaqua, New York. This was an amazing transformation from small, outdated rooms to an open, light, and airy backdrop for family living and entertaining.
What was the overarching goal of this project?
Our main focus was to update a 1970s center hall colonial to create an open floor plan and make it work for the family’s lifestyle. We created a new addition that transformed the home by opening up the main living area to the backyard and pool to create a vibrant new living space that is flooded with light and has a clear connection with the outdoors.
What was the client looking to achieve?
The family of five plus one dog loved the neighborhood and access to New York City but were having difficulty living in the small rooms and outdated kitchen. The wife and her daughter love to cook and the kitchen was not functional so that was a key focus for the renovation. They also wanted to bring the outdoors in creating an inviting easy living flow from the pool to the patio to the interior.
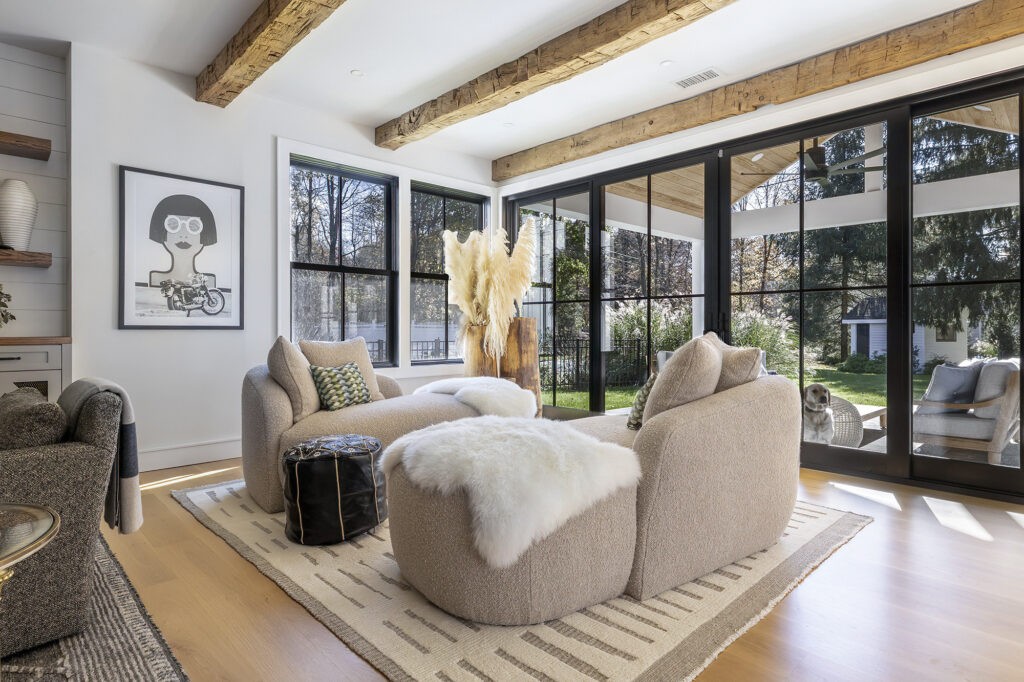
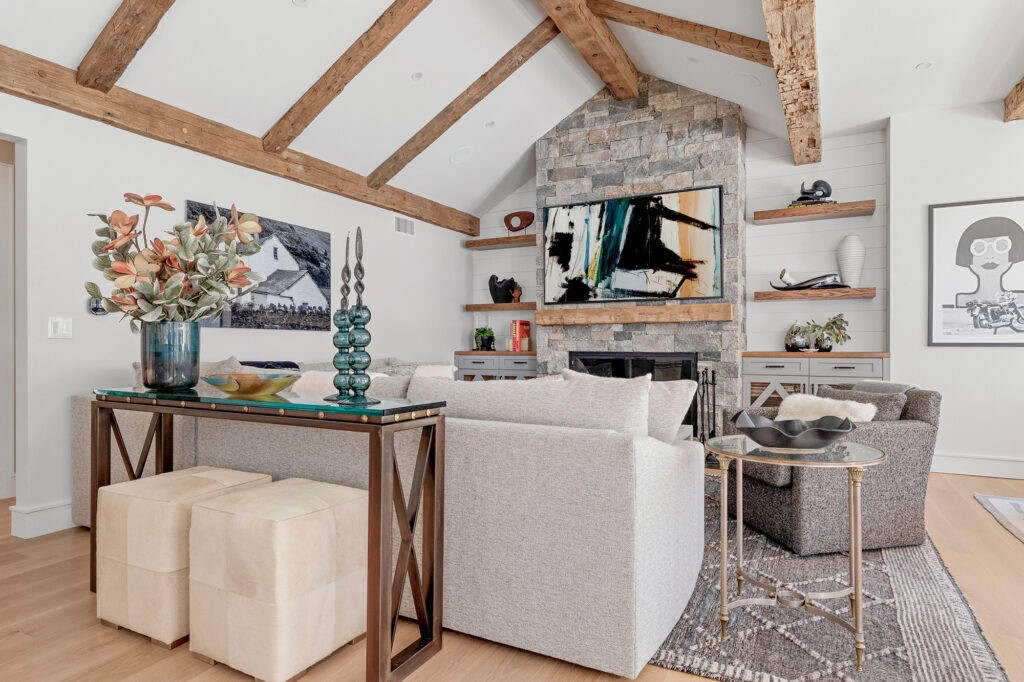
The client wanted a modern farmhouse aesthetic with lots of light, open floor plan for the living and kitchen areas, natural elements like wood beams, white oak flooring and stone on the fireplace. The back of the house was to be glass with large sliders for access to the pool, outdoor kitchen and easy entertaining for family and friends.
How extensive was the renovation?
The 1978 colonial still had its original kitchen and small separate rooms that reflected the structured lifestyle of that era. This full renovation included a new addition to accommodate a large living area. We opened the space even more by raising ceilings and enhanced the open plan layout with new flooring. The remodeled stone fireplace became a dramatic focal point for the new living room.
Outdoor living is also important for our client, so we created a beautiful outdoor kitchen and living area to take advantage of the outdoor lifestyle. We also bumped out the front of the home to enlarge daughter’s bedroom and add an ensuite bath.
We did a complete renovation of the kitchen and created a walk-in pantry with sink, coffee machine and utilities to support the client’s everyday lifestyle. And as a counterpoint to the open living space, we created a lounge/library space with a moody, sophisticated vibe.
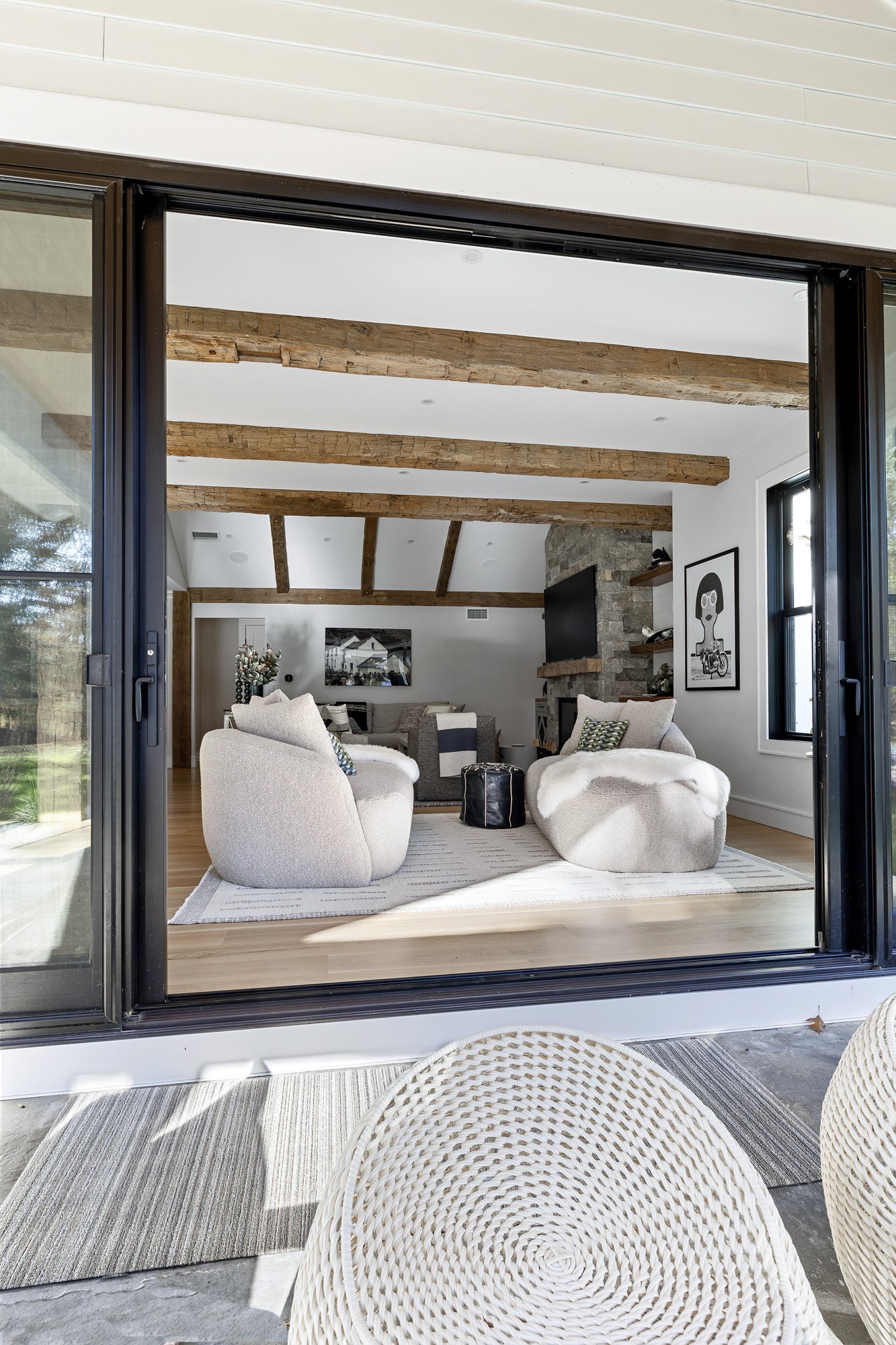
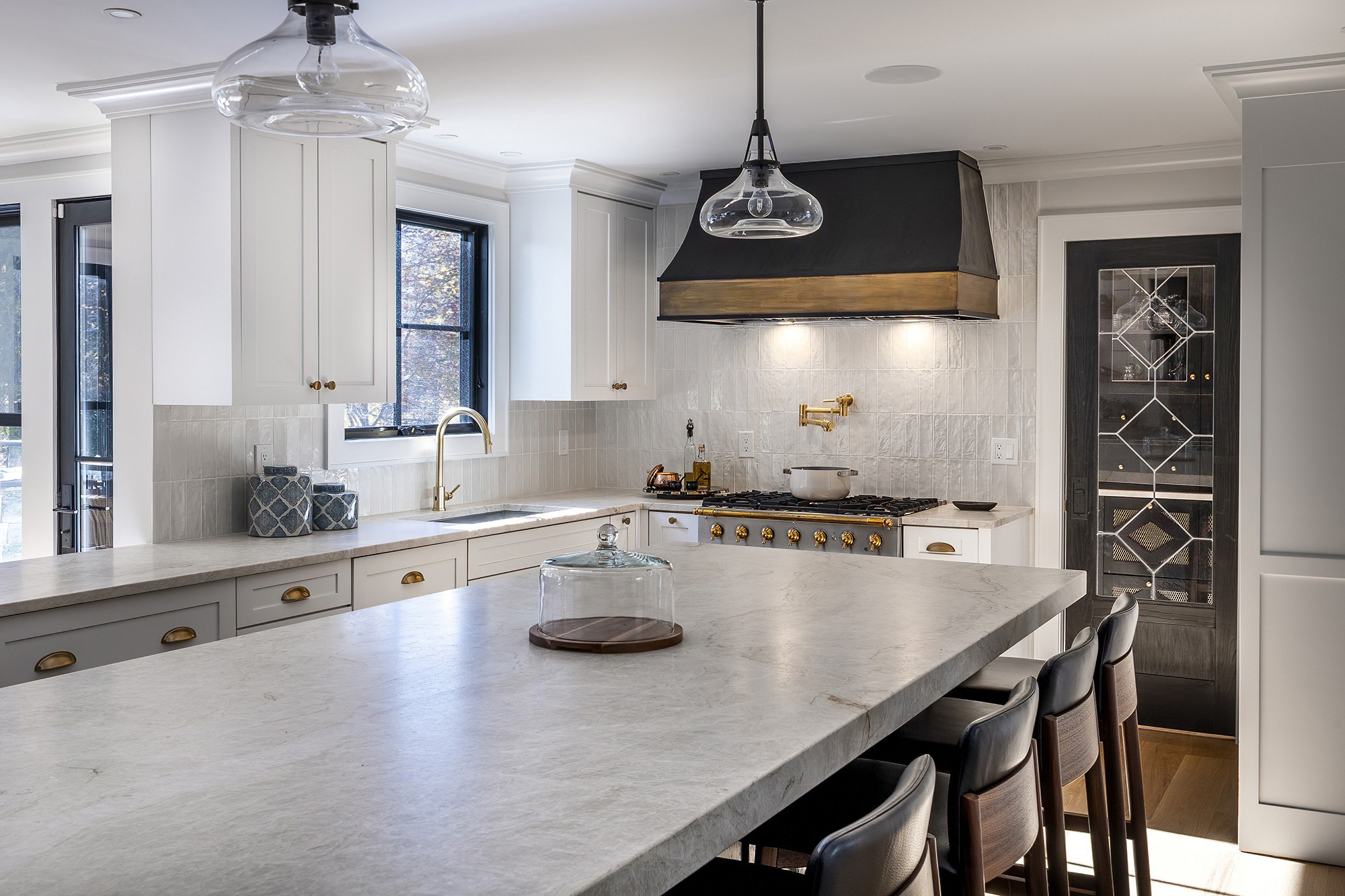
Were there any challenges that you faced on this project?
As with all renovation projects, there are always challenges. You often do not know what is behind the walls of an older house. Luckily, we worked with an amazing contracting team and were able to solve some issues from heating to hanging the oversized hand hewn beams in the living space.
We were dealing with different ceiling heights within the framework of the original house. The kitchen presented its own issues within the original floor plan. The client needed storage, wanted a professional range, large refrigerator, and refrigerator drawers as well as seating at the island. We created a walk-in pantry to house built-in coffee machine, sink, microwave, and lots of storage.
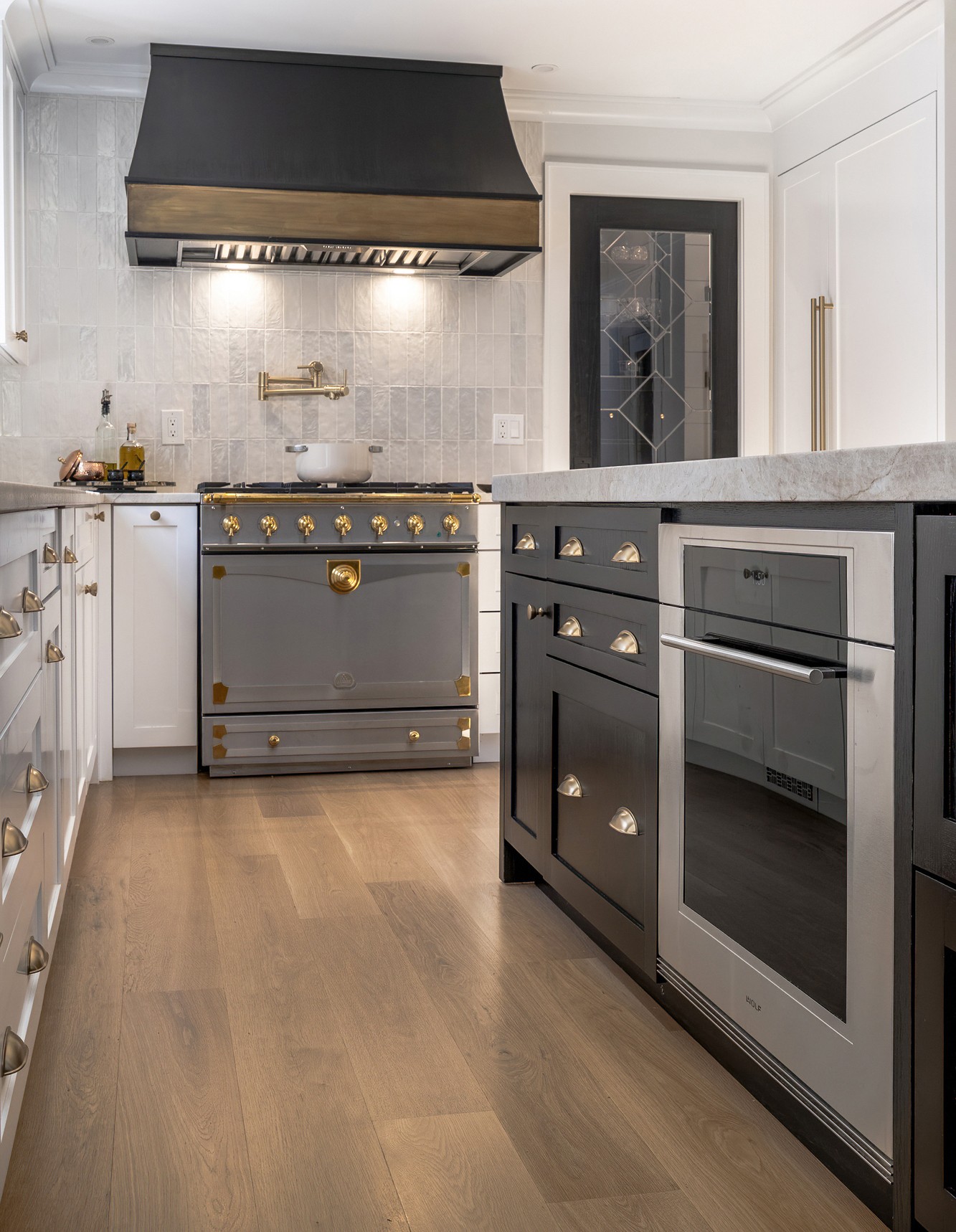
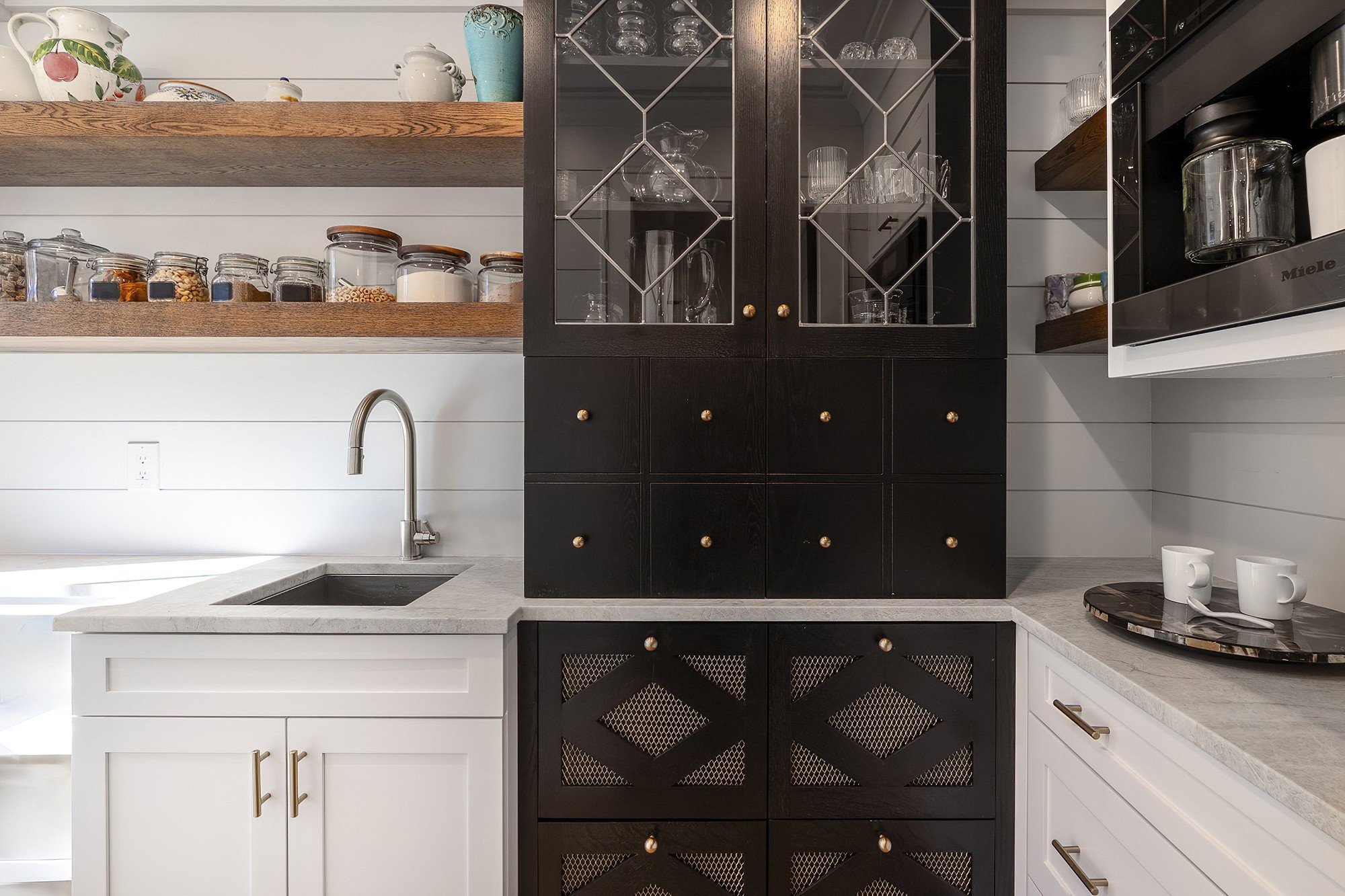
What new features and materials were incorporated on this project?
We used gorgeous wide white oak flooring, hand hewn vintage beams, striking stone for the fireplace, and had an artist make custom leaded seeded glass doors for the pantry, dining room, and lounge area. We used organic fabrics for custom upholstery, textured Moroccan rugs, creamy white paint throughout, artisanal products for added luxury statement pieces. And a new covered patio with plenty of seating and heaters extends the season well into winter.
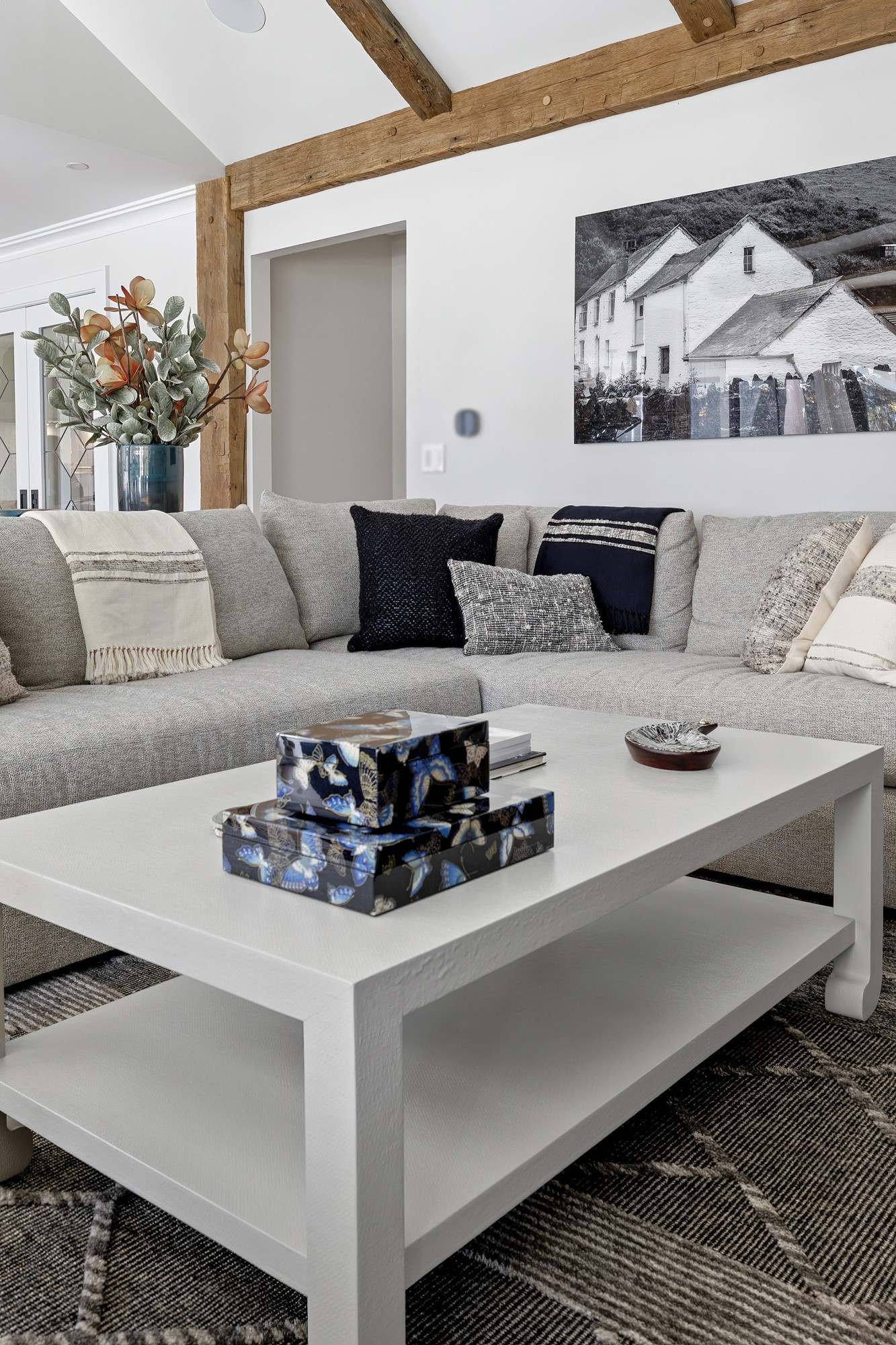
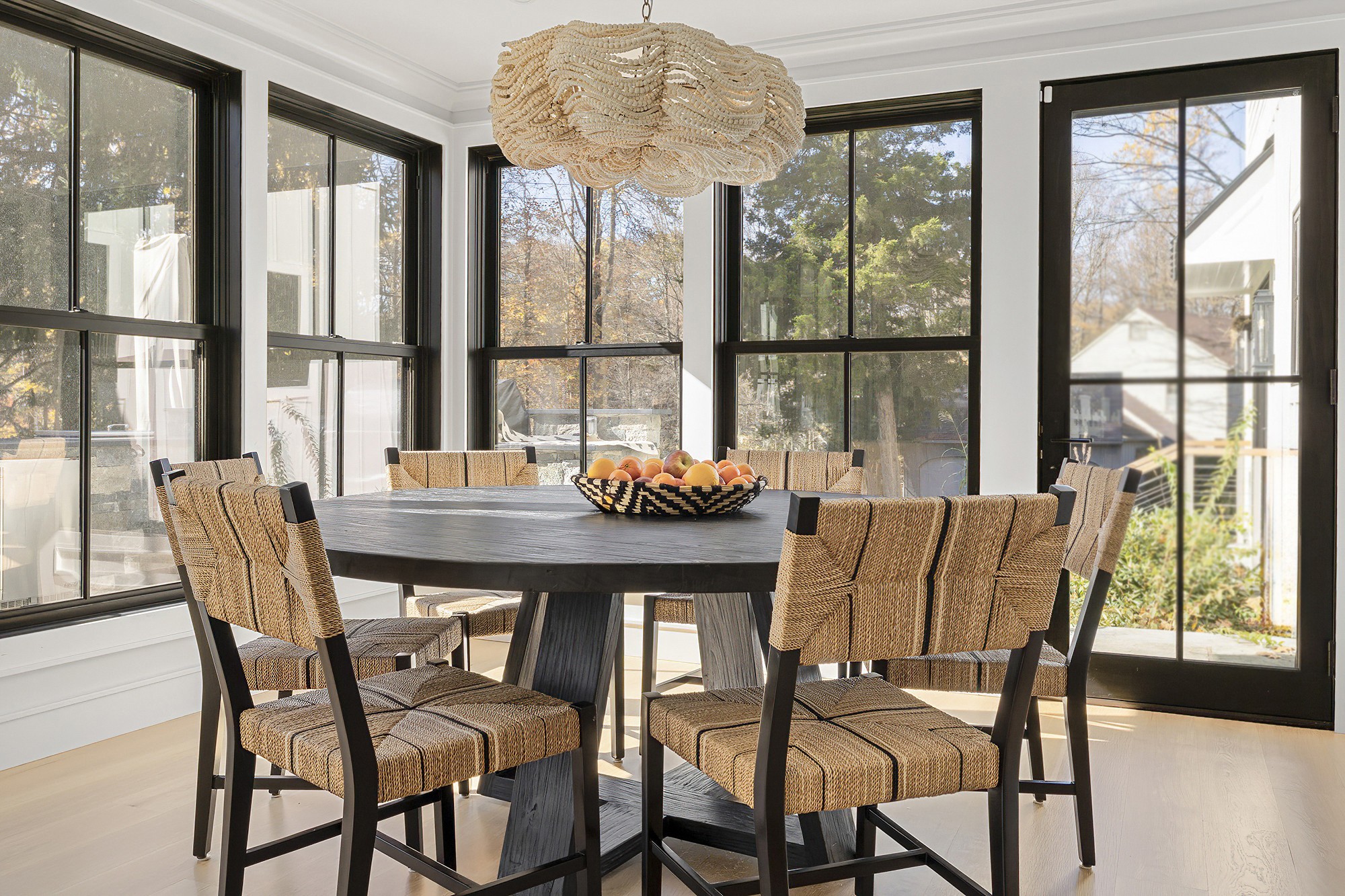
In the lounge/library we added a built-in bar area with leaded glass uppers, antique mirror, and gorgeous labradorite countertop. There is a wine refrigerator and tons of storage for the husband’s luxury bottle collection and glasses. The bar/lounge was decorated in enveloping deep green velvet chairs, sumptuous window treatments, and stunning hand carved tables. It is a room the entire family loves to sit and read in.
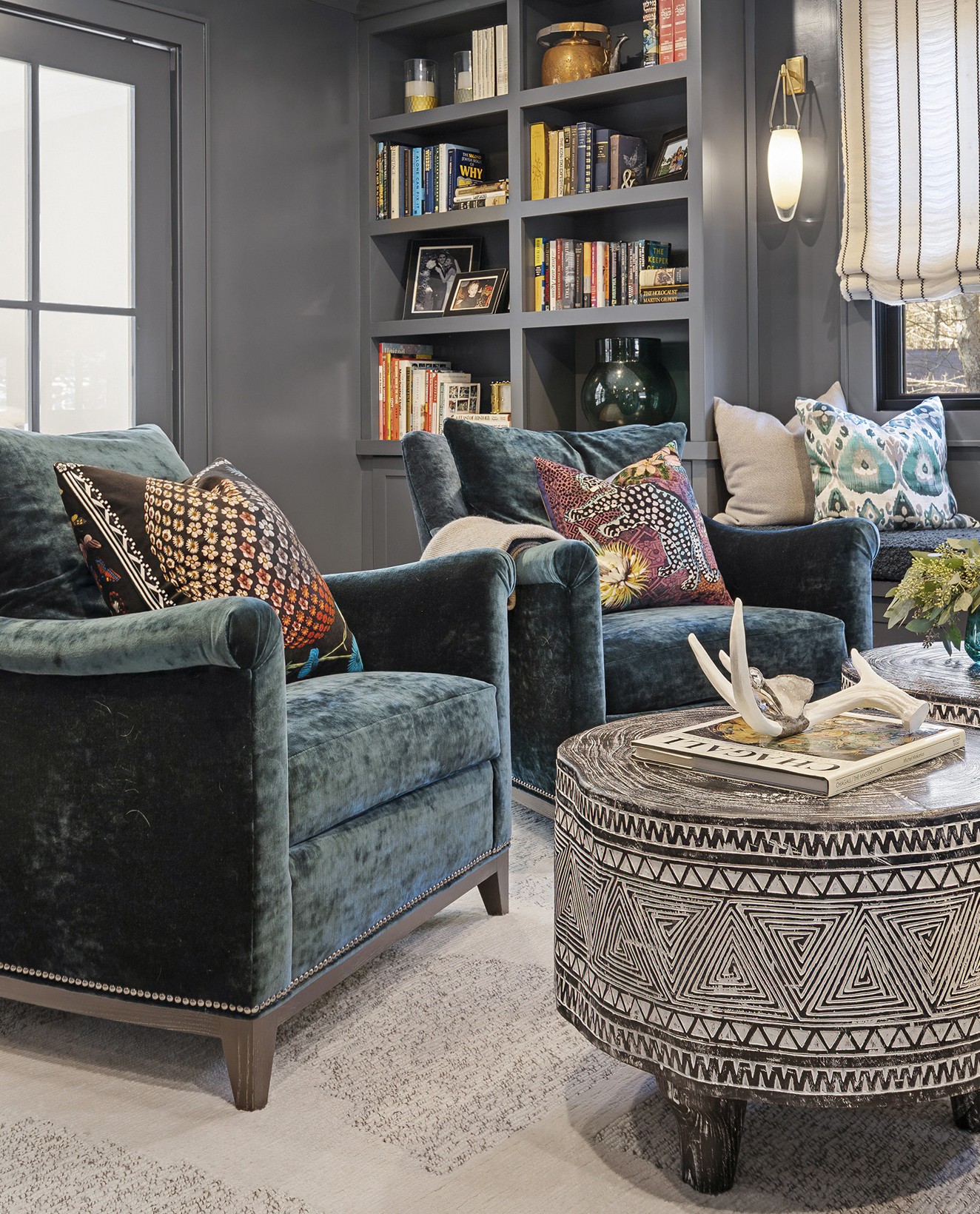
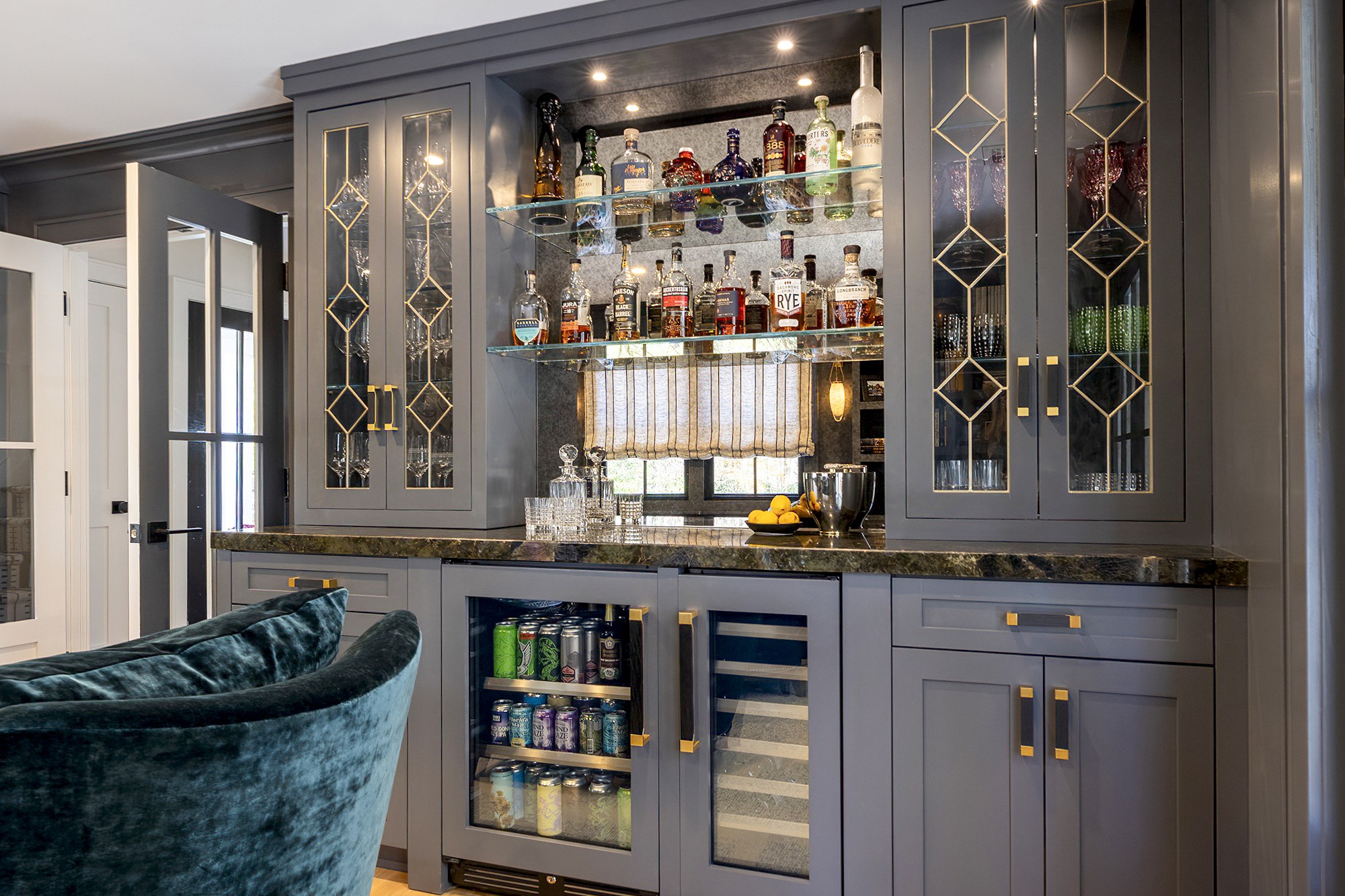
What does your client think about the results?
My clients are thrilled with the results. Three kids have their own beautiful updated bedrooms and baths. The living area is open to the kitchen and outdoor patio creating a favorite place for the family to connect and ideal for entertaining. The front entrance and hall are welcoming to family and friends. The kitchen is a dream to work in, allowing open conversation and flow with family and guests. The office sits to the back of the lounge/library with French doors to close off for meetings and access to the back patio. So, they are thrilled with the functionality and aesthetics of their reinvented home.
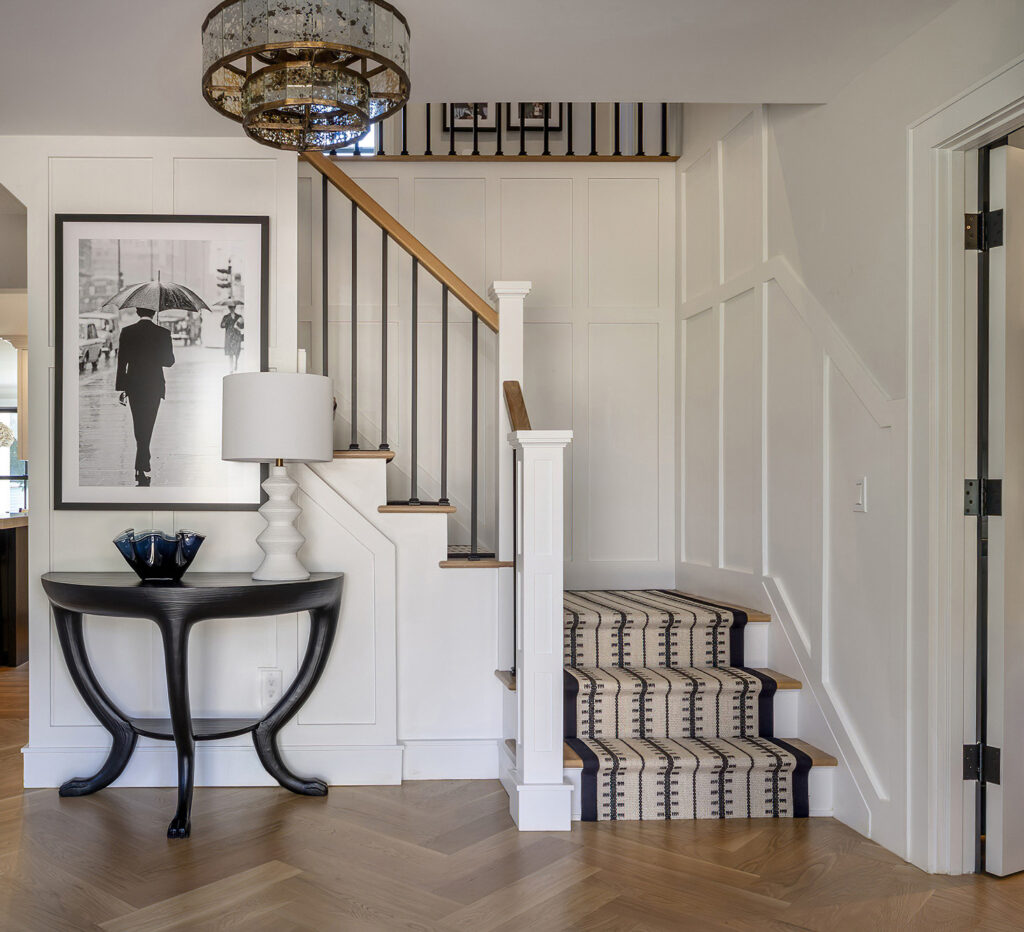
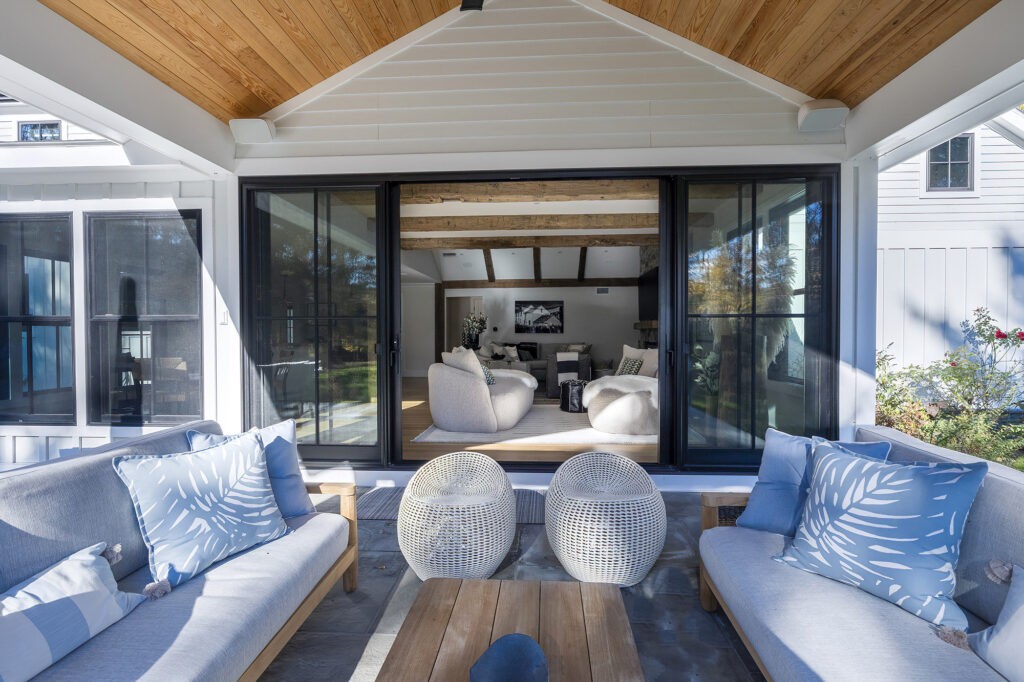
Next up we will finish the dining room which also boasts custom leaded glass doors and wide white oak floors finished in a beautiful natural color. Both the client and I love luxurious organic, textural elements. Here we are planning to add a bit of glam as well!
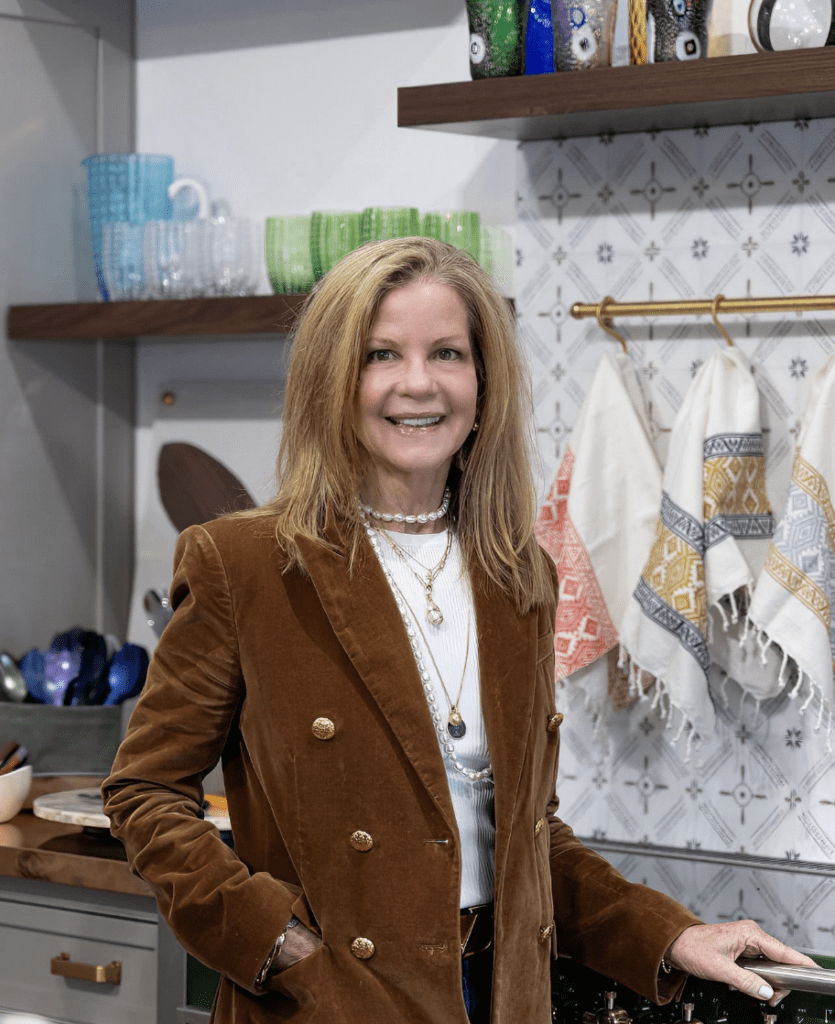
About Olley Court Interior Design Studio
Founded in 2007, Olley Court is a full-service design studio and home decor boutique helmed by principal designer Susan Buzaid. Susan leads a talented design team on creative projects across the United States, drawing from her extensive background in design and retail to craft unique, beautiful spaces.
